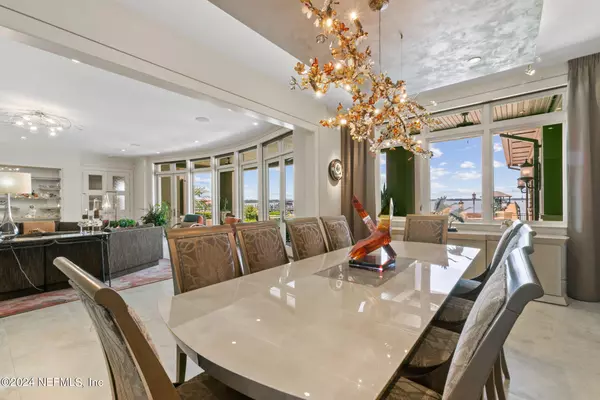
10758 WAVERLEY BLUFF WAY Jacksonville, FL 32223
4 Beds
9 Baths
8,217 SqFt
UPDATED:
09/12/2024 04:15 PM
Key Details
Property Type Single Family Home
Sub Type Single Family Residence
Listing Status Active
Purchase Type For Sale
Square Footage 8,217 sqft
Price per Sqft $821
Subdivision Waverly
MLS Listing ID 2037264
Style Contemporary
Bedrooms 4
Full Baths 6
Half Baths 3
HOA Fees $724/ann
HOA Y/N Yes
Year Built 2011
Annual Tax Amount $40,957
Lot Size 0.440 Acres
Acres 0.44
Lot Dimensions 101'(W) X 190'
Property Description
EXCLUSIONS APPLY (LIST FURNISHED FOR SERIOUS BUYER)
Location
State FL
County Duval
Community Waverly
Area 014-Mandarin
Direction South on San Jose Boulevard from I-295, Right on Claire Lane, Right on Scott Mill Road, Left on Scott Mill Lane, At Stop sign drive across Waverley Bluff into motor court of 10758
Interior
Interior Features Breakfast Bar, Breakfast Nook, Built-in Features, Butler Pantry, Ceiling Fan(s), Elevator, Entrance Foyer, Guest Suite, His and Hers Closets, Kitchen Island, Open Floorplan, Primary Bathroom -Tub with Separate Shower, Primary Downstairs, Walk-In Closet(s), Wet Bar
Heating Central, Electric, Zoned
Cooling Central Air, Electric, Multi Units, Zoned, Other
Flooring Carpet, Tile, Wood
Fireplaces Number 1
Fireplaces Type Gas
Furnishings Negotiable
Fireplace Yes
Laundry Electric Dryer Hookup, In Garage, Lower Level, Upper Level, Washer Hookup
Exterior
Exterior Feature Balcony, Boat Lift, Boat Slip, Dock, Outdoor Kitchen
Garage Additional Parking, Attached, Detached, Garage, Garage Door Opener
Garage Spaces 6.0
Fence Wrought Iron
Pool Private, In Ground, Heated, Salt Water
Utilities Available Cable Connected, Electricity Connected, Natural Gas Not Available, Sewer Connected, Water Connected, Propane
Waterfront Yes
Waterfront Description Navigable Water,No Fixed Bridges,River Access,River Front
View River
Roof Type Tile
Porch Covered, Patio, Terrace
Parking Type Additional Parking, Attached, Detached, Garage, Garage Door Opener
Total Parking Spaces 6
Garage Yes
Private Pool No
Building
Lot Description Dead End Street, Sprinklers In Front, Sprinklers In Rear
Faces West
Sewer Public Sewer
Water Public
Architectural Style Contemporary
Structure Type Block,Concrete
New Construction No
Schools
Elementary Schools Crown Point
Middle Schools Mandarin
High Schools Mandarin
Others
HOA Name WAVERLEY BLUFF HOMEOWNERS ASSOC
Senior Community No
Tax ID 1560377085
Security Features Security System Owned,Smoke Detector(s)
Acceptable Financing Cash, Conventional
Listing Terms Cash, Conventional






