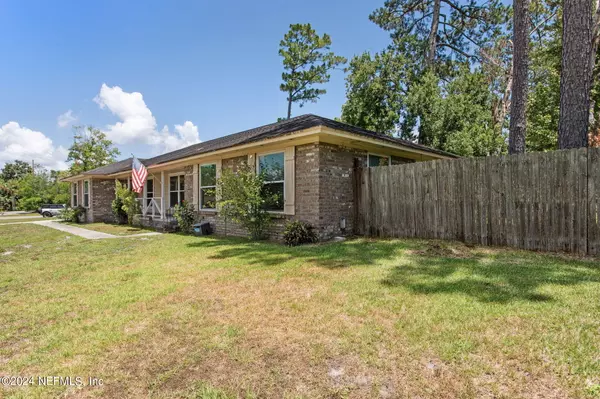
2527 BOTTOMRIDGE DR Orange Park, FL 32065
4 Beds
3 Baths
2,188 SqFt
UPDATED:
10/31/2024 11:02 PM
Key Details
Property Type Single Family Home
Sub Type Single Family Residence
Listing Status Active
Purchase Type For Sale
Square Footage 2,188 sqft
Price per Sqft $159
Subdivision Foxridge
MLS Listing ID 2033112
Style Traditional
Bedrooms 4
Full Baths 3
HOA Fees $50
HOA Y/N Yes
Originating Board realMLS (Northeast Florida Multiple Listing Service)
Year Built 1980
Lot Size 0.370 Acres
Acres 0.37
Lot Dimensions 148 X 102
Property Description
The expansive kitchen is a chef's dream with beautiful wood cabinetry extending to the ceiling, recessed lighting, granite countertops, and stainless steel LG appliances. Enjoy a double oven range, French door refrigerator, stylish tumble stone backsplash, breakfast counter, and pantry closet.
The second primary suite features a private full bath and separate exterior entry. Additional highlights include a Nest thermostat, a laundry room with cabinets and shelving, a spacious primary bedroom features a walk-in closet, double vanity, and a walk-in shower with a rain shower head.
Additional highlights include a large hall linen closet, a second bedroom used as an office, and a Nest thermostat for smart home convenience. The outdoor space is equally impressive, with a large screened covered patio, two storage sheds, and a fully fenced backyard, perfect for relaxation and entertainment. This property is a perfect blend of comfort and style, ready to welcome you home.
Location
State FL
County Clay
Community Foxridge
Area 134-South Blanding
Direction From south on Blanding Blvd. turn right on Camp Francis Johnson which ends on Bottomridge. Turn right to home on the right.
Rooms
Other Rooms Shed(s)
Interior
Interior Features Breakfast Bar, Pantry, Walk-In Closet(s)
Heating Central, Electric
Cooling Central Air, Electric
Flooring Tile
Fireplaces Number 1
Fireplaces Type Wood Burning
Fireplace Yes
Laundry Electric Dryer Hookup, Lower Level, Washer Hookup
Exterior
Garage Garage
Garage Spaces 2.0
Fence Back Yard
Pool None
Utilities Available Cable Available, Sewer Connected, Water Connected
Waterfront No
Roof Type Shingle
Porch Covered, Patio, Porch, Rear Porch, Screened
Parking Type Garage
Total Parking Spaces 2
Garage Yes
Private Pool No
Building
Lot Description Corner Lot, Cul-De-Sac
Sewer Public Sewer
Water Public
Architectural Style Traditional
New Construction No
Others
Senior Community No
Tax ID 14042502032723600
Acceptable Financing Assumable, Cash, Conventional, FHA, USDA Loan, VA Loan
Listing Terms Assumable, Cash, Conventional, FHA, USDA Loan, VA Loan






