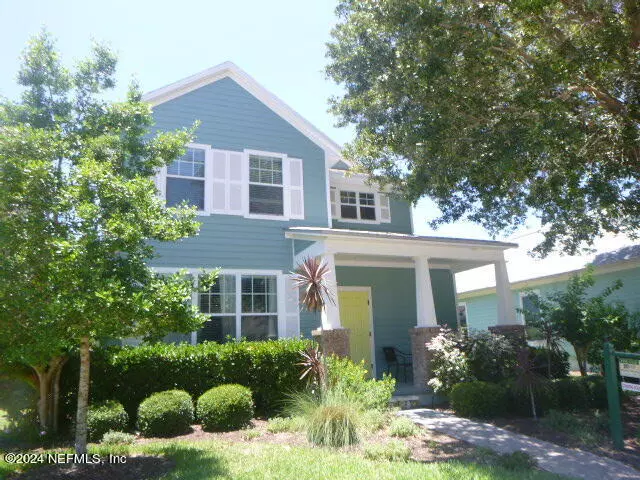
1121 OVERDALE RD St Augustine, FL 32080
4 Beds
4 Baths
1,944 SqFt
UPDATED:
10/21/2024 08:27 PM
Key Details
Property Type Single Family Home
Sub Type Single Family Residence
Listing Status Active
Purchase Type For Sale
Square Footage 1,944 sqft
Price per Sqft $320
Subdivision Seagrove St Augustine Beach
MLS Listing ID 2026709
Bedrooms 4
Full Baths 3
Half Baths 1
HOA Fees $480
HOA Y/N Yes
Originating Board realMLS (Northeast Florida Multiple Listing Service)
Year Built 2009
Annual Tax Amount $3,095
Lot Size 4,791 Sqft
Acres 0.11
Property Description
Location
State FL
County St. Johns
Community Seagrove St Augustine Beach
Area 331-St Augustine Beach
Direction From A1A and 312 head south on A1A to right on Seagrove Main (entrance to Seagrove Neighborhood). Bear left on Central Park, then right on High Tide. Take first Right onto Overdale, House on Left.
Interior
Interior Features Ceiling Fan(s)
Heating Central, Electric
Cooling Central Air, Electric
Laundry Electric Dryer Hookup, Lower Level, Washer Hookup
Exterior
Garage Detached, Garage Door Opener
Garage Spaces 2.0
Pool Community
Utilities Available Sewer Connected, Water Connected
Amenities Available Clubhouse, Jogging Path
Waterfront No
Roof Type Shingle
Porch Covered, Front Porch, Rear Porch
Parking Type Detached, Garage Door Opener
Total Parking Spaces 2
Garage Yes
Private Pool No
Building
Faces East
Sewer Public Sewer
Water Public
Structure Type Composition Siding
New Construction No
Schools
Elementary Schools R.B. Hunt
Middle Schools Sebastian
High Schools St. Augustine
Others
Senior Community No
Tax ID 1629611330
Acceptable Financing Cash, Conventional
Listing Terms Cash, Conventional






