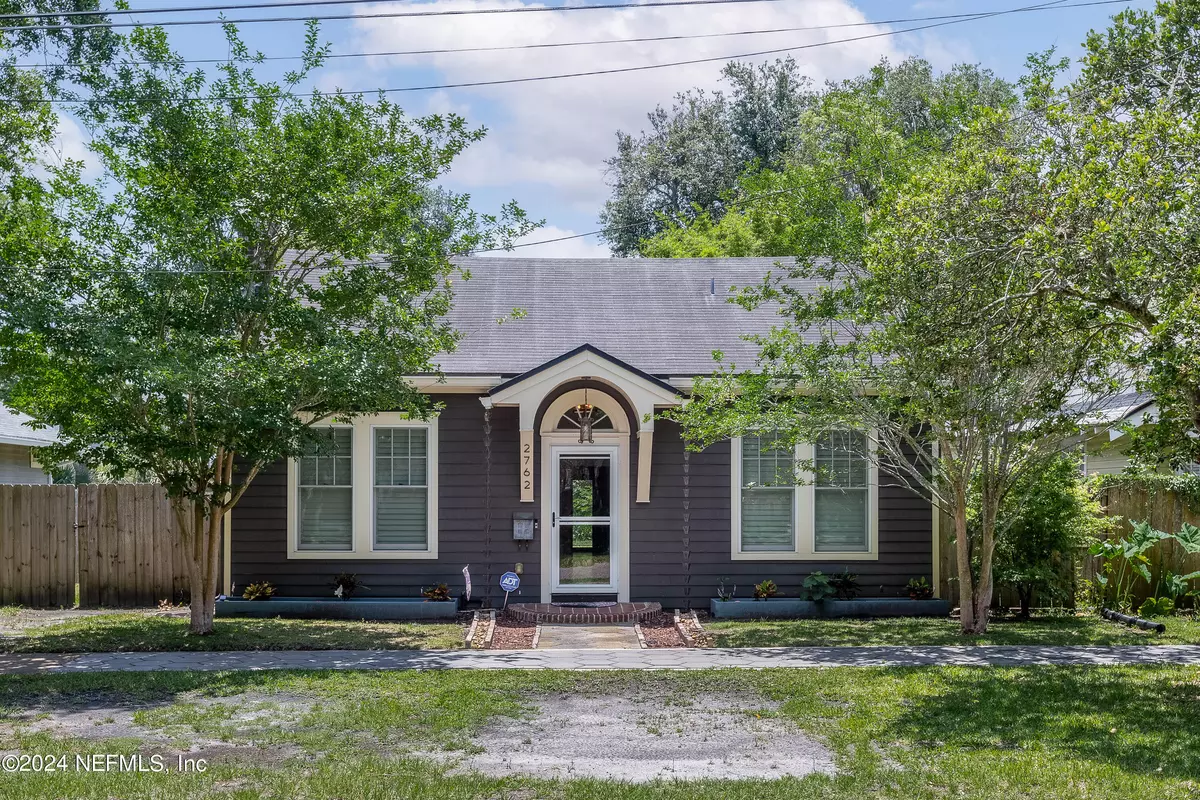
2762 DOWNING ST Jacksonville, FL 32205
3 Beds
3 Baths
1,860 SqFt
UPDATED:
10/27/2024 06:39 AM
Key Details
Property Type Single Family Home
Sub Type Single Family Residence
Listing Status Active
Purchase Type For Sale
Square Footage 1,860 sqft
Price per Sqft $319
Subdivision New Riverside
MLS Listing ID 2012734
Style Cottage
Bedrooms 3
Full Baths 2
Half Baths 1
Construction Status Updated/Remodeled
HOA Y/N No
Originating Board realMLS (Northeast Florida Multiple Listing Service)
Year Built 1922
Annual Tax Amount $5,449
Lot Size 9,583 Sqft
Acres 0.22
Property Description
Beautiful home is a blend of modern convenience and historic charm! Open floor plan is perfect for both hosting guests and enjoying quiet evenings with family. The kitchen, with its large island, is a hub for both cooking and casual dining, while the living area's wood-burning fireplace adds warmth and character. Primary bathroom is a luxurious escape w/ its spacious layout & modern amenities, offering a perfect balance of functionality and comfort. Having two additional bedrooms ensures there's plenty of space for everyone. It is a delight to live in such a beautifully renovated historic home!
Wow, the outdoor space is a dream! vast fenced yard, back porch, and potential for a pool offer so many opportunities for enjoying the beautiful surroundings and entertaining guests.
For those who love gardening, the garden space is a delightful feature to nurture plants and flowers. The location seems ideal too, with easy access to King Street's vibrant scenery and the nearby Shoppes of Avondale for shopping and dining.
Living in such a charming area, with all these amenities nearby, truly offer the best of Jacksonville living. It sounds like a fantastic opportunity for anyone looking to settle into a thriving community with both historic charm and modern conveniences.
Location
State FL
County Duval
Community New Riverside
Area 032-Avondale
Direction On Park St, turn left on to Cherry St., then turn right on to Downing St. Home is on the right #2762, across from the park
Interior
Interior Features Breakfast Bar, Built-in Features, Ceiling Fan(s), Jack and Jill Bath, Kitchen Island, Open Floorplan, Pantry, Primary Bathroom -Tub with Separate Shower, Walk-In Closet(s)
Heating Central
Cooling Central Air
Flooring Wood
Fireplaces Number 1
Fireplaces Type Wood Burning
Fireplace Yes
Laundry Washer Hookup
Exterior
Garage Off Street
Fence Back Yard
Pool None
Utilities Available Electricity Connected, Sewer Connected
Waterfront No
Porch Covered, Rear Porch
Parking Type Off Street
Garage No
Private Pool No
Building
Lot Description Historic Area
Water Public
Architectural Style Cottage
New Construction No
Construction Status Updated/Remodeled
Schools
Elementary Schools West Riverside
Middle Schools Lake Shore
Others
Senior Community No
Tax ID 0643000000
Acceptable Financing Cash, Conventional, FHA, VA Loan
Listing Terms Cash, Conventional, FHA, VA Loan






