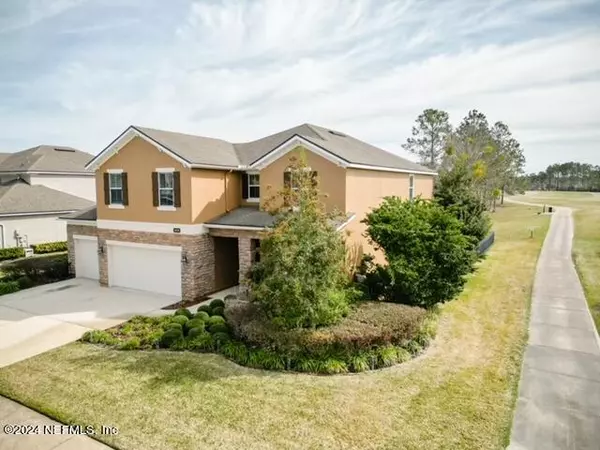
2270 CLUB LAKE DR Orange Park, FL 32065
4 Beds
4 Baths
3,971 SqFt
UPDATED:
11/04/2024 07:40 AM
Key Details
Property Type Single Family Home
Sub Type Single Family Residence
Listing Status Active
Purchase Type For Sale
Square Footage 3,971 sqft
Price per Sqft $155
Subdivision Eagle Landing
MLS Listing ID 2010279
Bedrooms 4
Full Baths 3
Half Baths 1
HOA Fees $50/mo
HOA Y/N Yes
Originating Board realMLS (Northeast Florida Multiple Listing Service)
Year Built 2010
Property Description
Step inside to discover luxurious updates including new carpet and sleek LVP flooring, ensuring both comfort and style throughout every corner of the home. The spacious layout is designed for effortless living and entertaining, providing ample space for family gatherings and social events. The gourmet kitchen features top-of-the-line stainless steel appliances. With an abundance of counter space and storage, meal prep becomes a joyous affair. Families will appreciate the proximity to A-rated schools Oakleaf Elementary to Oakleaf High School serving K-12 students, ensuring a quality education for the next generation right within reach.
Eagle Landing's exclusive community offers an array of amenities to enhance your lifestyle, including a pristine tennis court for friendly matches, a sparkling swimming pool for refreshing dips on sunny days, and a welcoming clubhouse for social gatherings and community events.
Experience the epitome of luxury living in this exceptional residence within the coveted golf community. Don't miss the chance to make this your forever home - schedule your private tour today and prepare to be captivated by all it has to offer!
Location
State FL
County Clay
Community Eagle Landing
Area 139-Oakleaf/Orange Park/Nw Clay County
Direction From Blanding Blvd, go West on Argyle Forest Blvd. Keep going pass the clock tower ,Argyle Forest will change to Oakleaf Plantation PKWY. Right on Eagle Landing pkwy. Left on Eagle Crossing Dr, Left on Autumn Pines Dr, Right on Club Lake Dr, House on the left.
Interior
Interior Features Ceiling Fan(s), Pantry, Primary Bathroom -Tub with Separate Shower
Heating Central, Electric
Cooling Central Air, Electric
Flooring Carpet, Tile
Laundry Sink, Upper Level
Exterior
Garage Garage
Garage Spaces 3.0
Pool Community
Utilities Available Electricity Connected, Sewer Connected, Water Connected
Amenities Available Clubhouse, Golf Course
Waterfront No
Roof Type Shingle
Porch Rear Porch
Parking Type Garage
Total Parking Spaces 3
Garage Yes
Private Pool No
Building
Lot Description On Golf Course
Sewer Public Sewer
Water Public
Structure Type Stucco
New Construction No
Others
Senior Community No
Tax ID 13042400554200753
Acceptable Financing Cash, Conventional, FHA, VA Loan
Listing Terms Cash, Conventional, FHA, VA Loan






