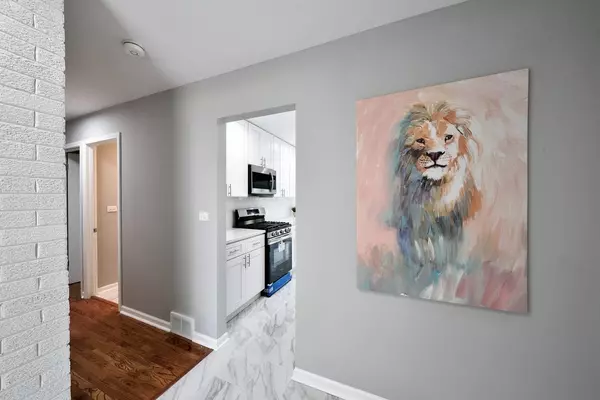1291 Phoenix DR Des Plaines, IL 60018
3 Beds
2.5 Baths
1,700 SqFt
UPDATED:
12/09/2024 06:07 AM
Key Details
Property Type Single Family Home
Sub Type Detached Single
Listing Status Active
Purchase Type For Sale
Square Footage 1,700 sqft
Price per Sqft $267
MLS Listing ID 11976534
Style Ranch
Bedrooms 3
Full Baths 2
Half Baths 1
Year Built 1963
Annual Tax Amount $8,614
Tax Year 2023
Lot Size 8,293 Sqft
Lot Dimensions 89X115X101X66
Property Description
Location
State IL
County Cook
Area Des Plaines
Rooms
Basement Full
Interior
Interior Features Hardwood Floors, Wood Laminate Floors, Solar Tubes/Light Tubes, Drapes/Blinds
Heating Natural Gas
Cooling Central Air
Equipment TV-Cable, Ceiling Fan(s), Sump Pump, Backup Sump Pump;
Fireplace N
Laundry In Unit, Sink
Exterior
Exterior Feature Patio, Storms/Screens
Parking Features Attached
Garage Spaces 1.0
Community Features Curbs, Sidewalks, Street Lights, Street Paved
Roof Type Asphalt
Building
Dwelling Type Detached Single
Sewer Public Sewer
Water Lake Michigan
New Construction false
Schools
Elementary Schools Devonshire School
Middle Schools Friendship Junior High School
High Schools Elk Grove High School
School District 59 , 59, 214
Others
HOA Fee Include None
Ownership Fee Simple
Special Listing Condition None






