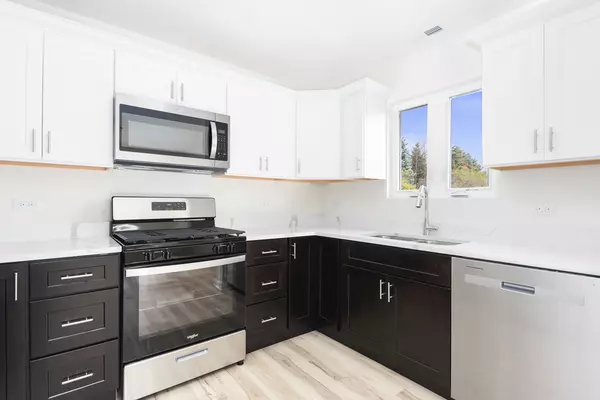
5542 Hearthside DR Bourbonnais, IL 60914
2 Beds
2 Baths
1,500 SqFt
UPDATED:
10/03/2024 06:52 PM
Key Details
Property Type Single Family Home
Sub Type 1/2 Duplex
Listing Status Active
Purchase Type For Sale
Square Footage 1,500 sqft
Price per Sqft $209
MLS Listing ID 11959890
Bedrooms 2
Full Baths 2
Rental Info Yes
Year Built 2024
Annual Tax Amount $98
Tax Year 2022
Lot Dimensions 64.8 X 68.7
Property Description
Location
State IL
County Kankakee
Area Bourbonnais
Rooms
Basement None
Interior
Interior Features Wood Laminate Floors, First Floor Laundry, First Floor Full Bath, Laundry Hook-Up in Unit, Walk-In Closet(s), Ceilings - 9 Foot, Some Carpeting, Pantry
Heating Natural Gas
Cooling Central Air
Equipment Water Heater-Gas
Fireplace N
Laundry In Unit
Exterior
Exterior Feature Patio, Storms/Screens, End Unit
Garage Attached
Garage Spaces 2.0
Waterfront false
Roof Type Asphalt
Building
Dwelling Type Attached Single
Story 1
Sewer Public Sewer
Water Public
New Construction true
Schools
School District 53 , 53, 307
Others
HOA Fee Include None
Ownership Fee Simple
Special Listing Condition Home Warranty
Pets Description Cats OK, Dogs OK







