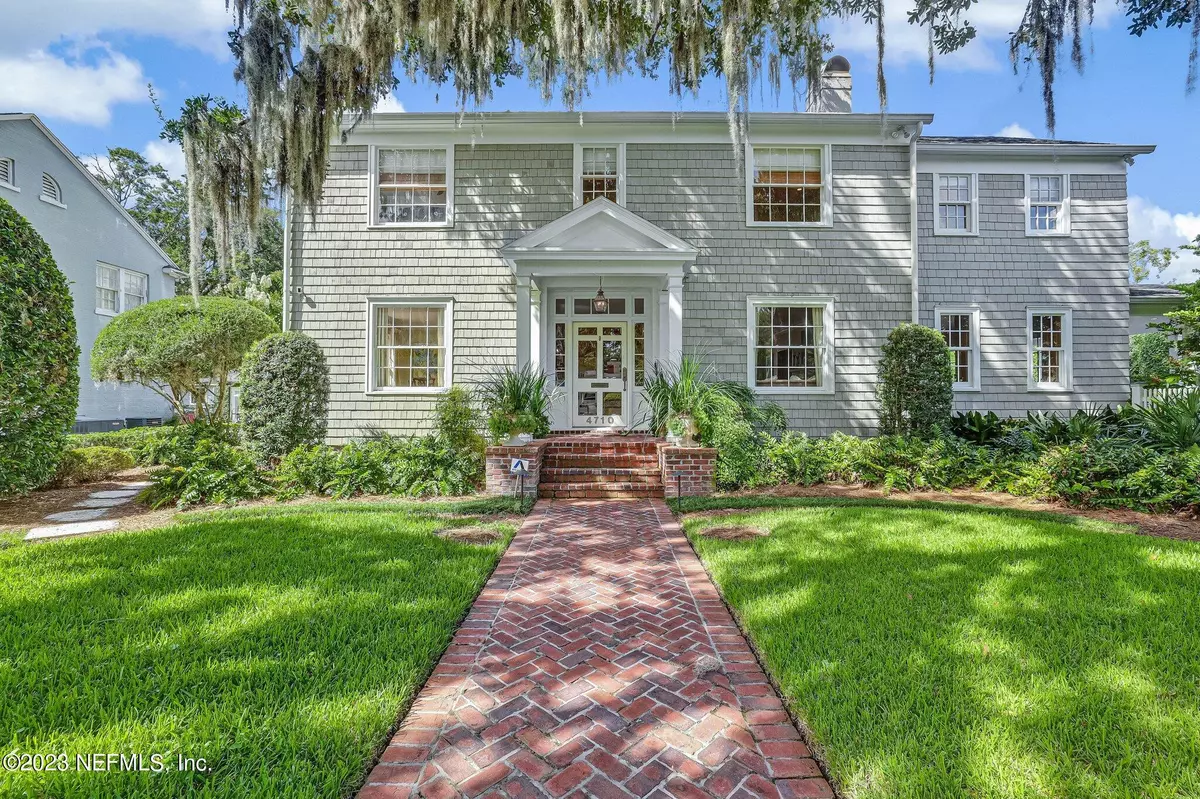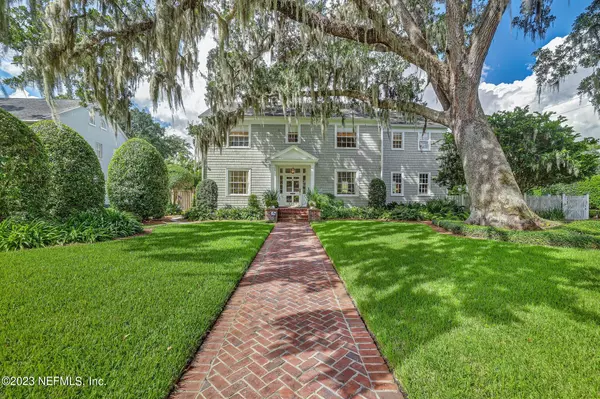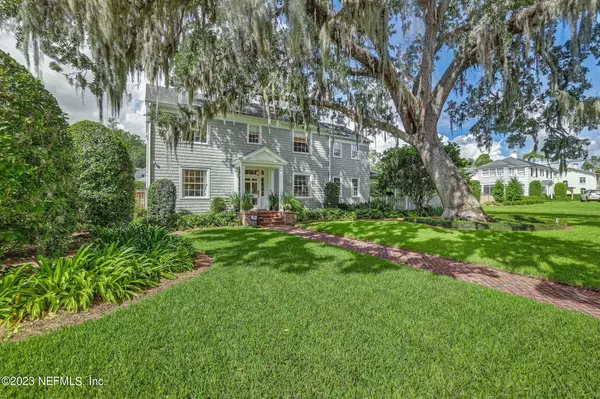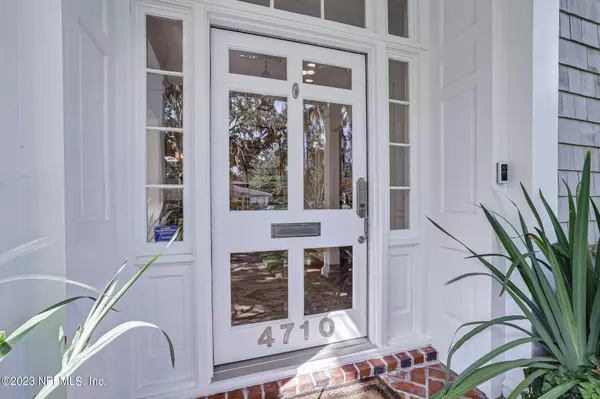4710 APACHE AVE Jacksonville, FL 32210
5 Beds
5 Baths
4,653 SqFt
UPDATED:
11/28/2024 10:33 PM
Key Details
Property Type Single Family Home
Sub Type Single Family Residence
Listing Status Active
Purchase Type For Sale
Square Footage 4,653 sqft
Price per Sqft $488
Subdivision Ortega
MLS Listing ID 1253656
Style Traditional
Bedrooms 5
Full Baths 4
Half Baths 1
HOA Y/N No
Originating Board realMLS (Northeast Florida Multiple Listing Service)
Year Built 1937
Lot Dimensions 85 x 125
Property Description
* 500 gallon underground propane tank
* Custom gutter & landscape drainage system tied into city sewer
* Full landscape irrigation system
* HVAC compressors located behind a privacy fence on a concrete pad with drainage
* Salt water pool with heated spa
* Custom auto fill & drain for pool
* Gas line in place for outdoor grill
* Jandy® pool, spa & exterior lighting control system
* Two covered porches with brick flooring
* Marvin windows and doors
* Hardwood flooring throughout
* Custom millwork incl. tall baseboards & double crown molding
* Two wood burning fireplaces with gas starters
* French doors to pool area from study & family room
* Large formal dining room seats 10+
* Chef's kitchen with 48" Dacor range + double ovens
* Custom kitchen cabinetry + island
* Heating lamps and warming shelf on kitchen range
* Butler's pantry with wine fridge + storage
* Custom closet systems in all bedrooms
* Mudroom with built in cabinetry
* Upstairs laundry with drying closet + storage
Location
State FL
County Duval
Community Ortega
Area 033-Ortega/Venetia
Direction Heading S on Roosevelt Blvd, L on Verona Ave, R on Ortega Blvd, R on Chippewa, L on Apache Ave to home on R on the corner of Apache Ave & Pawnee St.
Rooms
Other Rooms Workshop
Interior
Interior Features Breakfast Bar, Built-in Features, Butler Pantry, Central Vacuum, Eat-in Kitchen, Entrance Foyer, Kitchen Island, Primary Bathroom -Tub with Separate Shower, Walk-In Closet(s), Wet Bar
Heating Central, Electric, Other
Cooling Central Air
Flooring Wood
Fireplaces Number 2
Fireplaces Type Wood Burning, Other
Fireplace Yes
Exterior
Parking Features Attached, Garage, Garage Door Opener
Garage Spaces 2.0
Fence Back Yard, Wood
Utilities Available Cable Connected, Electricity Connected, Sewer Connected, Water Connected, Propane
Roof Type Shingle
Porch Patio, Porch
Total Parking Spaces 2
Garage Yes
Private Pool No
Building
Lot Description Corner Lot, Historic Area
Sewer Public Sewer
Water Public
Architectural Style Traditional
Structure Type Frame
New Construction No
Others
Senior Community No
Tax ID 1020210000
Security Features Security System Owned,Smoke Detector(s)
Acceptable Financing Cash, Conventional
Listing Terms Cash, Conventional





