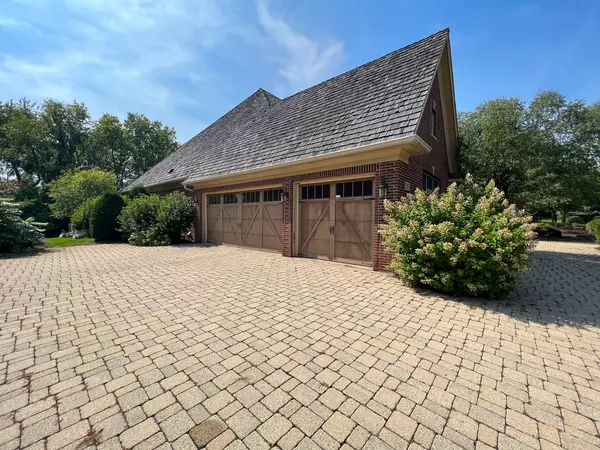
25033 Old Oak LN Shorewood, IL 60404
4 Beds
3.5 Baths
3,395 SqFt
UPDATED:
10/31/2024 04:10 PM
Key Details
Property Type Single Family Home
Sub Type Detached Single
Listing Status Active
Purchase Type For Sale
Square Footage 3,395 sqft
Price per Sqft $250
Subdivision Lake Forrest
MLS Listing ID 11888964
Style Ranch
Bedrooms 4
Full Baths 3
Half Baths 1
HOA Fees $350/ann
Year Built 2005
Annual Tax Amount $18,302
Tax Year 2022
Lot Dimensions 98.8X189.4
Property Description
Location
State IL
County Will
Area Shorewood
Rooms
Basement Full
Interior
Interior Features Vaulted/Cathedral Ceilings, Hardwood Floors, First Floor Bedroom, First Floor Laundry, First Floor Full Bath, Built-in Features, Walk-In Closet(s), Bookcases, Granite Counters
Heating Natural Gas, Forced Air
Cooling Central Air
Fireplaces Number 2
Fireplaces Type Gas Log
Equipment Water-Softener Owned, Security System, Ceiling Fan(s), Sump Pump
Fireplace Y
Laundry In Unit
Exterior
Exterior Feature Patio, Porch, Stamped Concrete Patio, Brick Paver Patio, Storms/Screens, Outdoor Grill
Garage Attached
Garage Spaces 3.0
Community Features Curbs, Sidewalks, Street Lights, Street Paved
Waterfront false
Roof Type Shake
Building
Dwelling Type Detached Single
Sewer Public Sewer
Water Public
New Construction false
Schools
High Schools Minooka Community High School
School District 201 , 201, 111
Others
HOA Fee Include None
Ownership Fee Simple w/ HO Assn.
Special Listing Condition None







